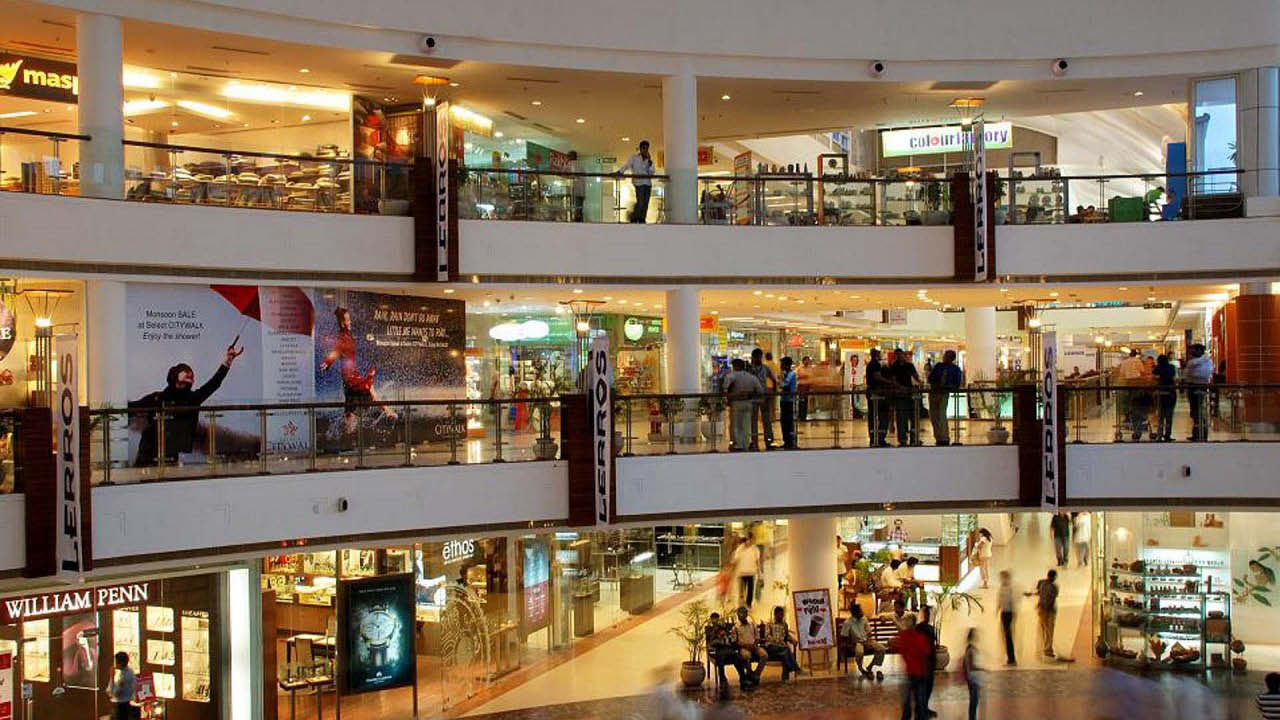

Few developments have been able to catch the fancy of the avid shopper, the connoisseur, the critic and the professional like this one. Almost 6 years after it was unveiled, the Select Citywalk phenomenon keeps enthralling people.
The Parking lot developed along with the plot joins up with the parking basements underneath the development to afford seamless flow of vehicles over a humongous 2,50,000 Sq. Ft. of space.
On the surface though, it has been put to diverse uses, right from award functions, fashion shows and the trendy Flea Market by night. The vibrant nature of the landscaped plaza makes it a popular hangout zone for the mall goers; it also delivers an oasis of vision, imparting sensory relief to the urban animal.
Unlike the scores of retail malls coming up all over Delhi and the surrounding region, Select Citywalk is not a glass and concrete box building but a low-rise intervention which retains the charm and character of traditional Delhi through the use of balconies and colonnades. Executed in association with DP Architects (Singapore) by the name TCS Architects (Sister concern of DFI), Select Citywalk is one of the largest mixed-use developments in the Indian capital.