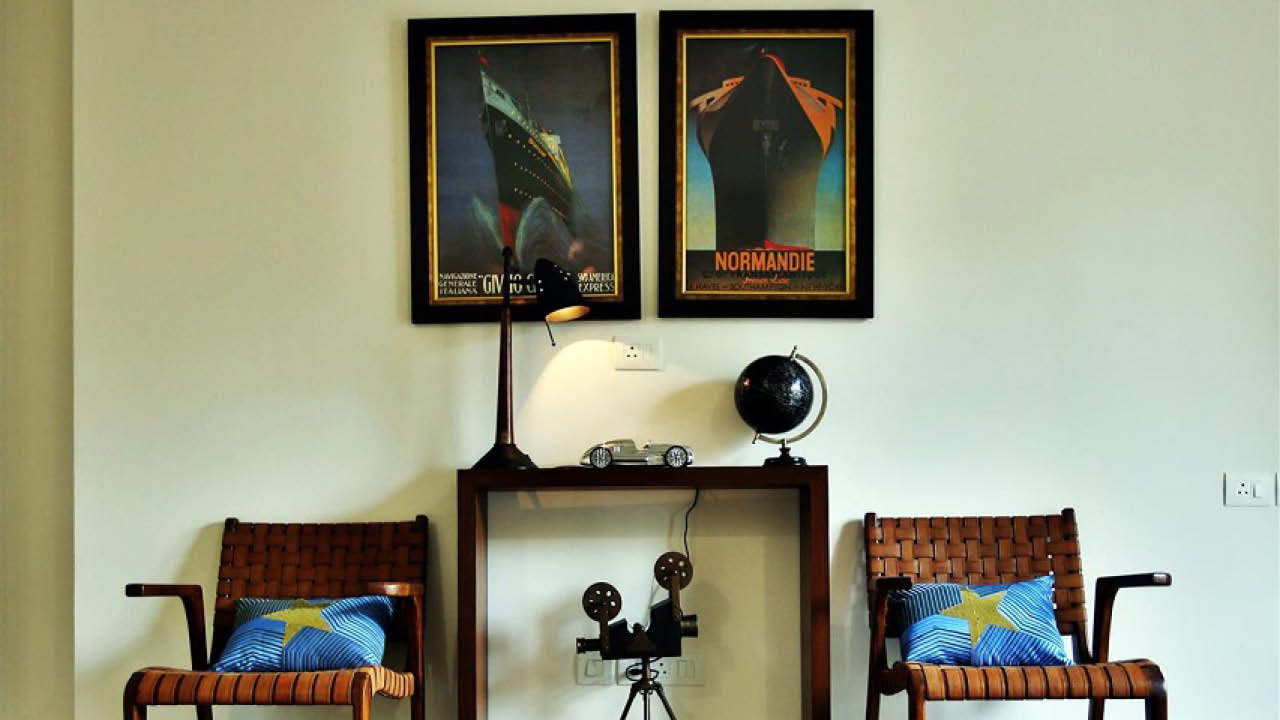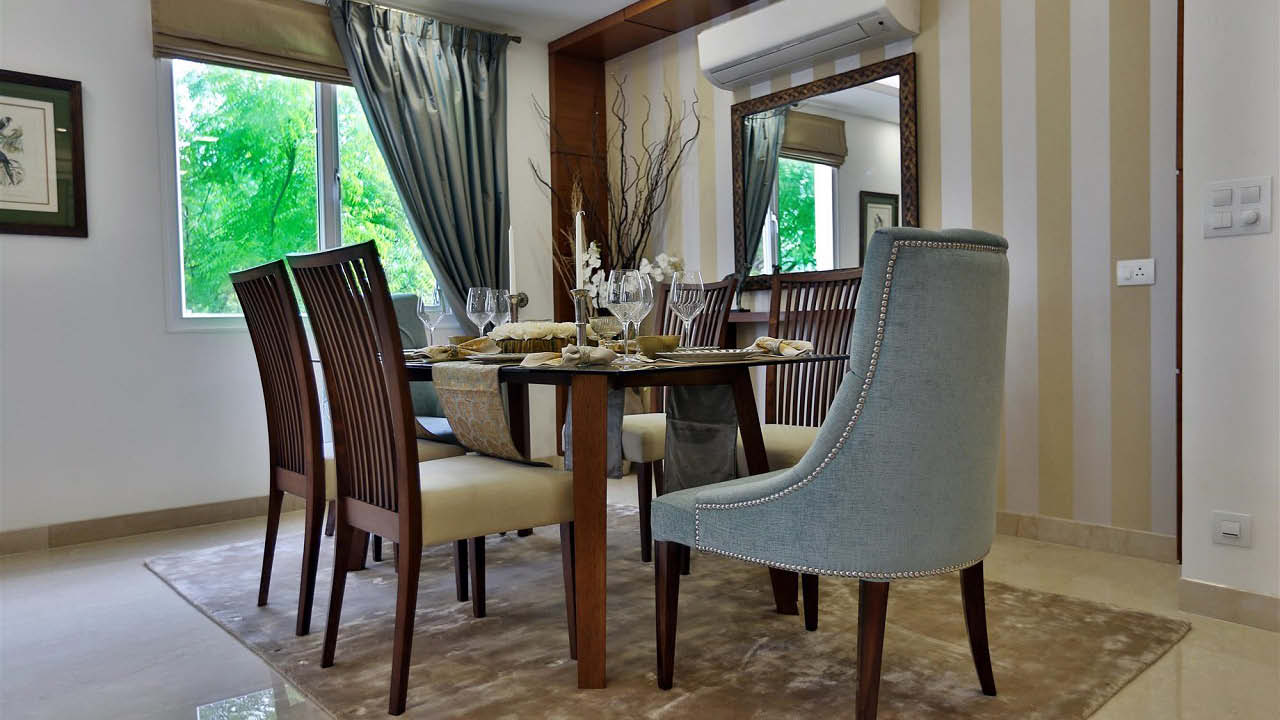

Fashioned on the Garden Apartments theme, this beautiful abode is designed to enrich the city lifestyle and fulfill contemporary residential needs. The visual of this edifice is unique, endowing it with an identity that cannot be compared to other residential complexes located in the neighborhood. Equipped with all possible modern facilities and amenities, this project is intended to reflect luxury with a green lift.
The project is conceived by integrating the existing trees into the spatial planning. It is planned with a critical intent that all spaces including kitchen, study, and bedrooms open onto a green view. Well-proportioned, Vaastu-enabled and efficiently planned spaces are appropriately linked to each other to create a comfortable flow between the kitchen, dining, bedrooms and study lounge. A forest terrace garden has been crafted at the rooftop with flowering and fruiting trees, to enable the residents to enjoy the cocoon green, up above the city, while simultaneously enjoying the pleasure of digging the earth and enjoying the sweet fruit.
Great emphasis is laid on natural light and cross ventilation. Green building features such as high-performance double-glaze glass, dust-proof and soundproof windows with thermal barriers have been used. Local materials such as exposed brick and contextually appropriate Dholpur stone are used. The exterior is embellished with a contemporary stone jaali which adds an element of fragility and creates an unusual pattern of light and shade. Another first in this building is its design for universal accessibility with a step-free entrance to the lift that is wheelchair friendly and wheelchair accessible master bathrooms with wide doorways.
Designed for an audience that seeks luxurious and glossy interiors, an excellent approach has been adopted in interior design and finishing; however, the vocabulary is minimalistic and uses clean straight lines.