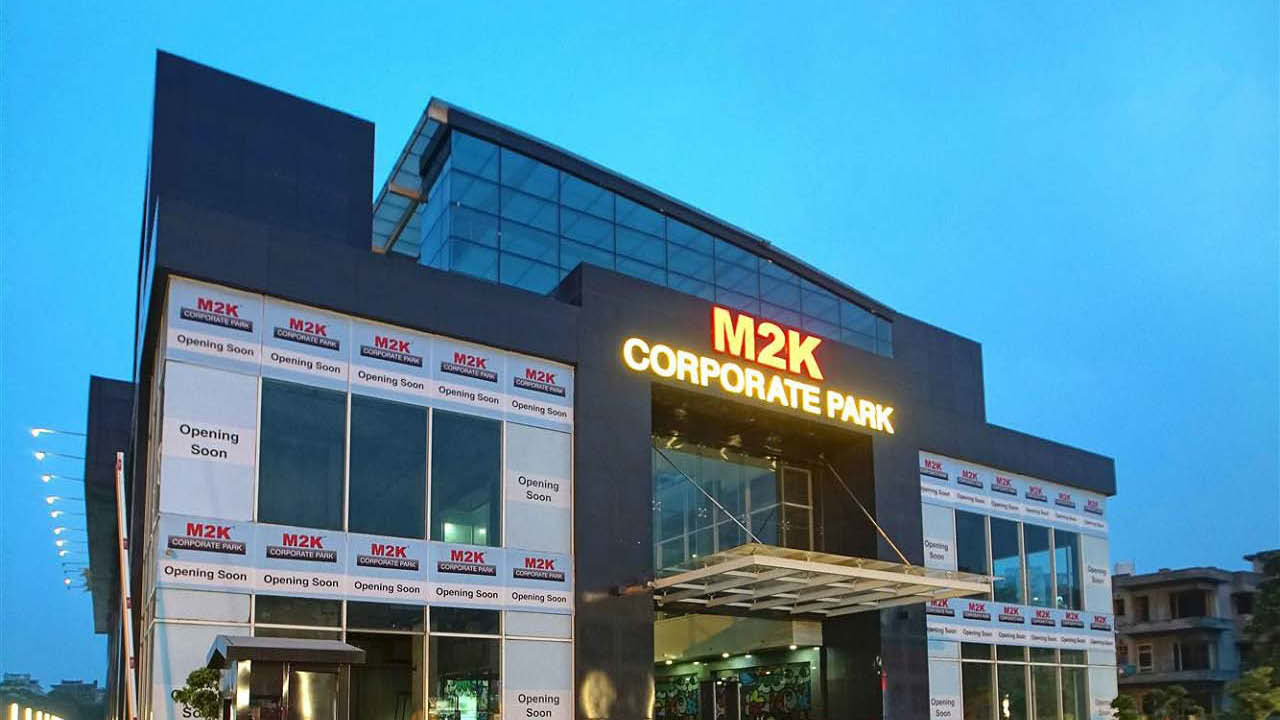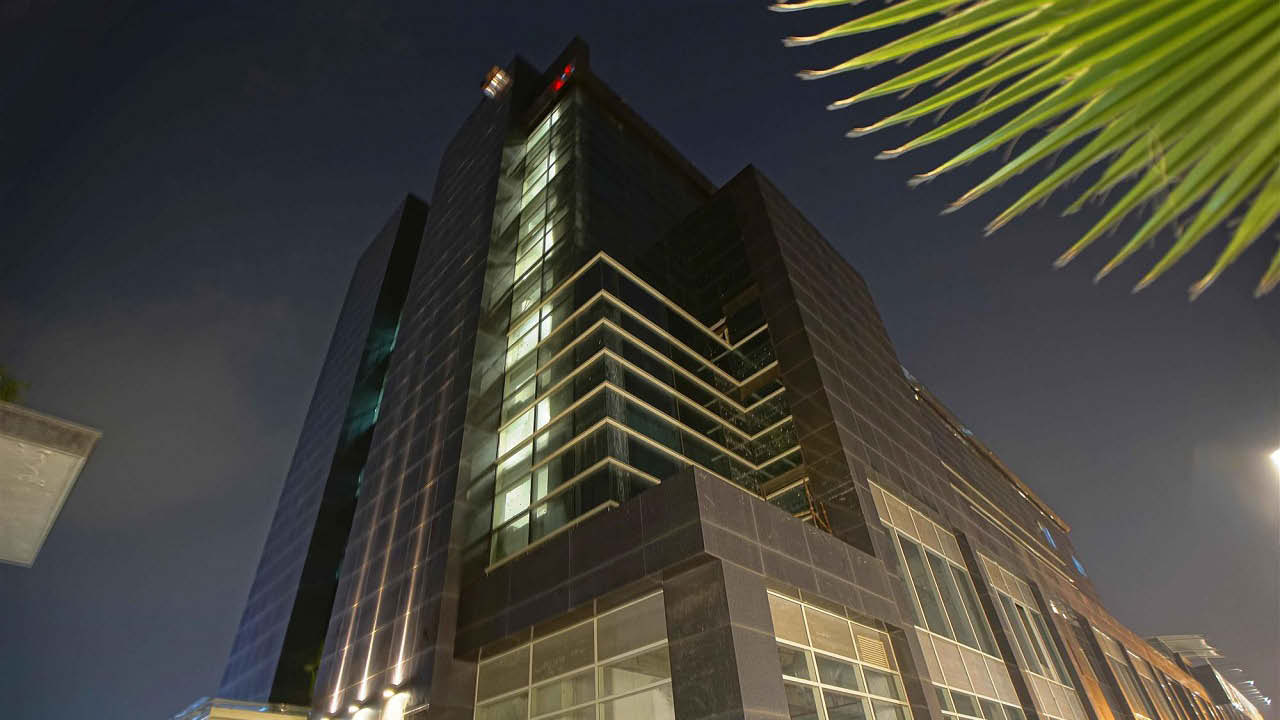

Located in the heart of Sohna in Sector 51 Gurgaon, M2K Corporate Park & Shopping Plaza is sited, visibly in the vicinity of some of the most sought after luxurious residential townships. The complex offers close proximity to major schools, colleges, industrial hubs, offices, medical facilities and malls for convenience. Spread across 4 acres, this development offers retail cum office and commercial spaces housing several shops, an anchor store, food courts, restaurants, and other leisure activities for the people in the vicinity.
The design accommodates the full spectrum of retail and corporate facilities in this seven storey tower. Its exclusively designed shopping complex occupies the first two floors and the offices on the others. Surrounding the central atrium are 1,31,000 sq.ft. retail shops, restaurants, and leisure facilities including a gymnasium, spa, and swimming pool, exploiting views of the landscaped terraces.
The building has a unique two atrium concept, catering to retail spaces below and a grand 9-meter-wide atrium spanning the M2K office on the top floors.
The Corporate Park has separate entry and exit gates for the corporate units. Pedestrian access for the retail area is free from the west side, not restricted by any boundary walls. This three-dimensional connectivity is further emphasized with separate passages and lobbies for retail and corporate spaces.
Its spacious layout is systematically spread over the entire area in grid design with large floor plates. With best in class facilities, the complex contains lobbies, public spaces, car parking up to 500 cars, well-furnished public restrooms, retail offering perfect combination of an ideal business center and shopping center.Located in the heart of Sohna in Sector 51 Gurgaon, M2K Corporate Park & Shopping Plaza is sited, visibly in the vicinity of some of the most sought after luxurious residential townships. The complex offers close proximity to major schools, colleges, industrial hubs, offices, medical facilities and malls for convenience. Spread across 4 acres, this development offers retail cum office and commercial spaces housing several shops, an anchor store, food courts, restaurants, and other leisure activities for the people in the vicinity.
The design accommodates the full spectrum of retail and corporate facilities in this seven storey tower. Its exclusively designed shopping complex occupies the first two floors and the offices on the others. Surrounding the central atrium are 1,31,000 sq.ft. retail shops, restaurants, and leisure facilities including a gymnasium, spa, and swimming pool, exploiting views of the landscaped terraces.
The building has a unique two atrium concept, catering to retail spaces below and a grand 9-meter-wide atrium spanning the M2K office on the top floors.
The Corporate Park has separate entry and exit gates for the corporate units. Pedestrian access for the retail area is free from the west side, not restricted by any boundary walls. This three-dimensional connectivity is further emphasized with separate passages and lobbies for retail and corporate spaces.
Its spacious layout is systematically spread over the entire area in grid design with large floor plates. With best in class facilities, the complex contains lobbies, public spaces, car parking up to 500 cars, well-furnished public restrooms, retail offering perfect combination of an ideal business center and shopping center.