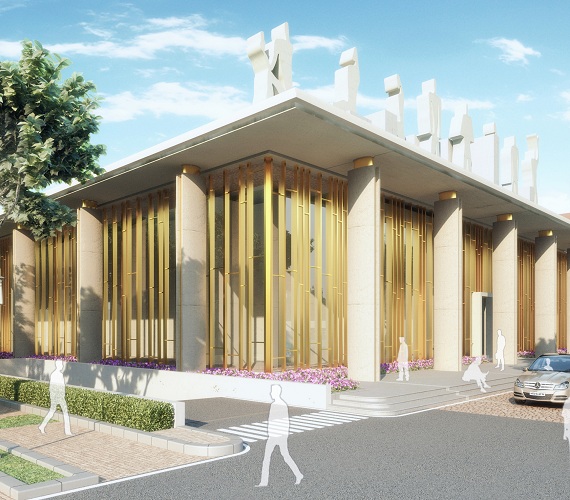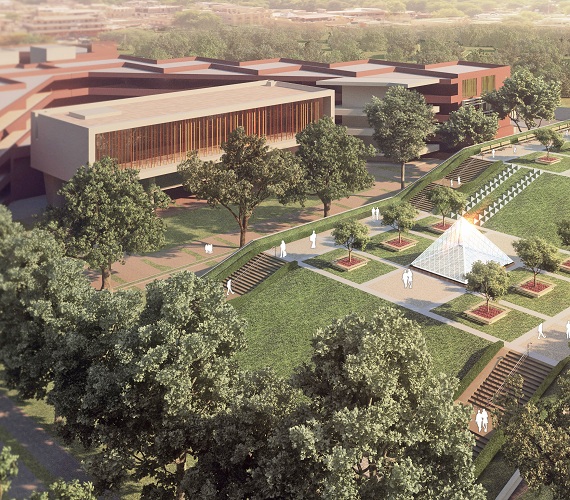

By understanding the site and Le Corbusier’s design approach for The Capitol Complex Plaza, the architect’s design intention for the escalation towards the existing site is the feel of architectural adventurism and contemporariness saved for the internal experience and functional suavity of the quoin. The external expression is reverend to the context of the existing site, and the continuity of the visual theme of the design is blended with the skillful newness of the possibility that contemporary materials and technology have to offer. The pace of change in the quoin of the site is reflected, yet slow, maintaining the continuum of the design, henceforth giving it a Le Corbusier’s modernist approach of the 21st century.
The strategy behind the design concept is, “Capacity meets Conservation.” With this erudite notion behind the design strategy, the vehicular movement of the people working and people visiting in and around The Capitol Complex Plaza is hence kept in mind. The addition of cluttered parking for lawyers, litigates, judges and the multi-level parking for visitors are very thoughtfully added to space. Carefully designing the vehicular flow of the shuttle service for the ease of travel in-between places, making the traffic flow minimum in the working area. Along with the vehicular movement which is being taken care off on the external fragment, it is thereby taken guard on the internal as well. The addition of the proposed lawyer chambers and courtroom blocks are positioned in contrast to the existing set with a lush green grand plaza, hence giving the rear of the heritage building, a sense of calmness within the hustle of the High Court. The two ingenious options of the grand plaza design offer a combination of hardscape that is blended with greenery acting as a holding space for people from all four directions. Endowing a clear view from and around the heritage building, inspired by Corbusier’s egg crate, this is symbolically reflected in the landscape and modular man sculptures highlighting the landscape at the entrance. For the second option, green design strategies are added with the use of new materials like glass and solar films blended with traditional materials like stone to create an effectively insulated envelope. The Solar atrium acts as a green lung inside the building enabling the flow of natural air. The design of The Punjab and Haryana High Court thus gives an exemplary stir of the heritage and the future structures of The Capitol Complex Plaza.