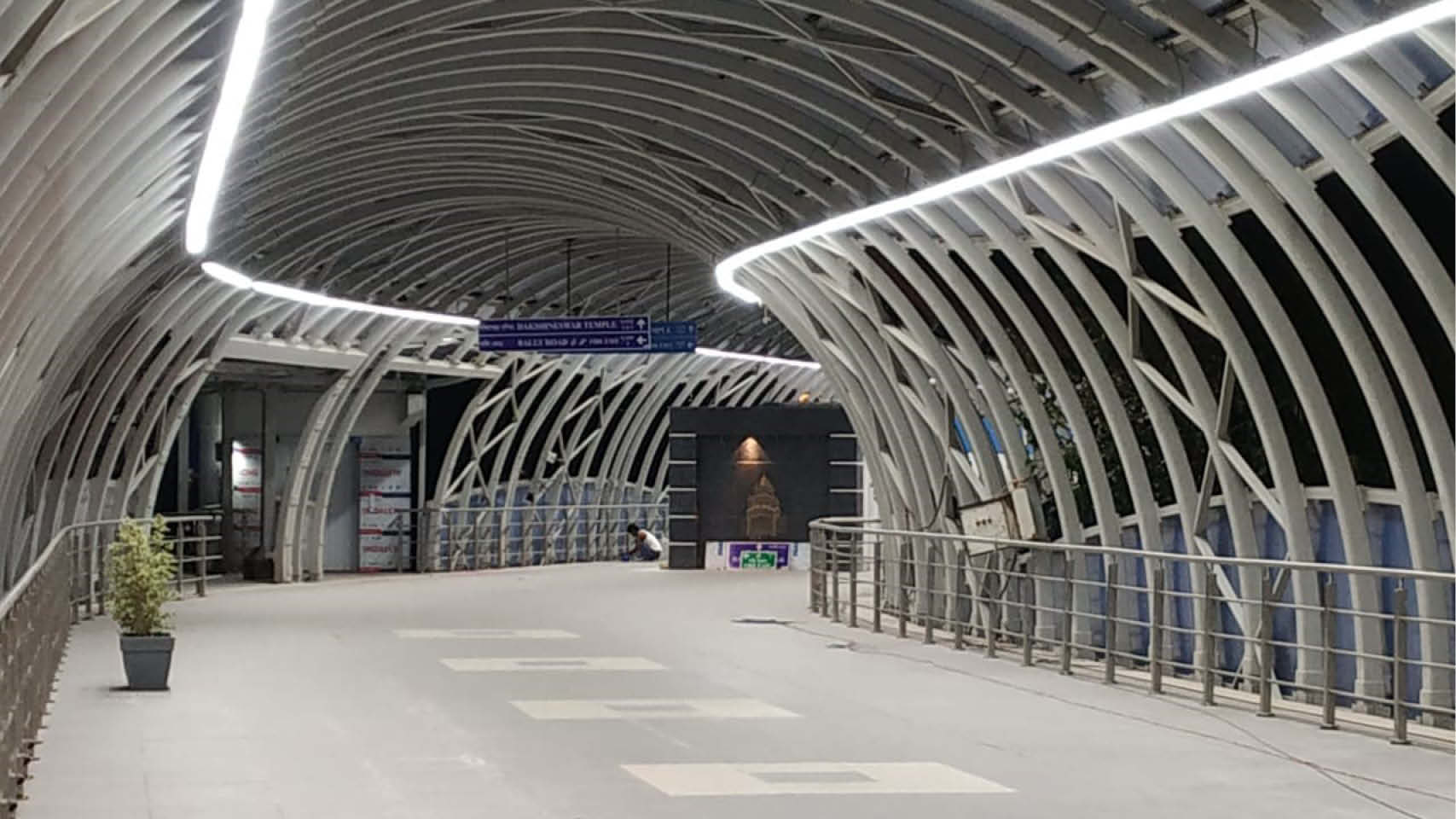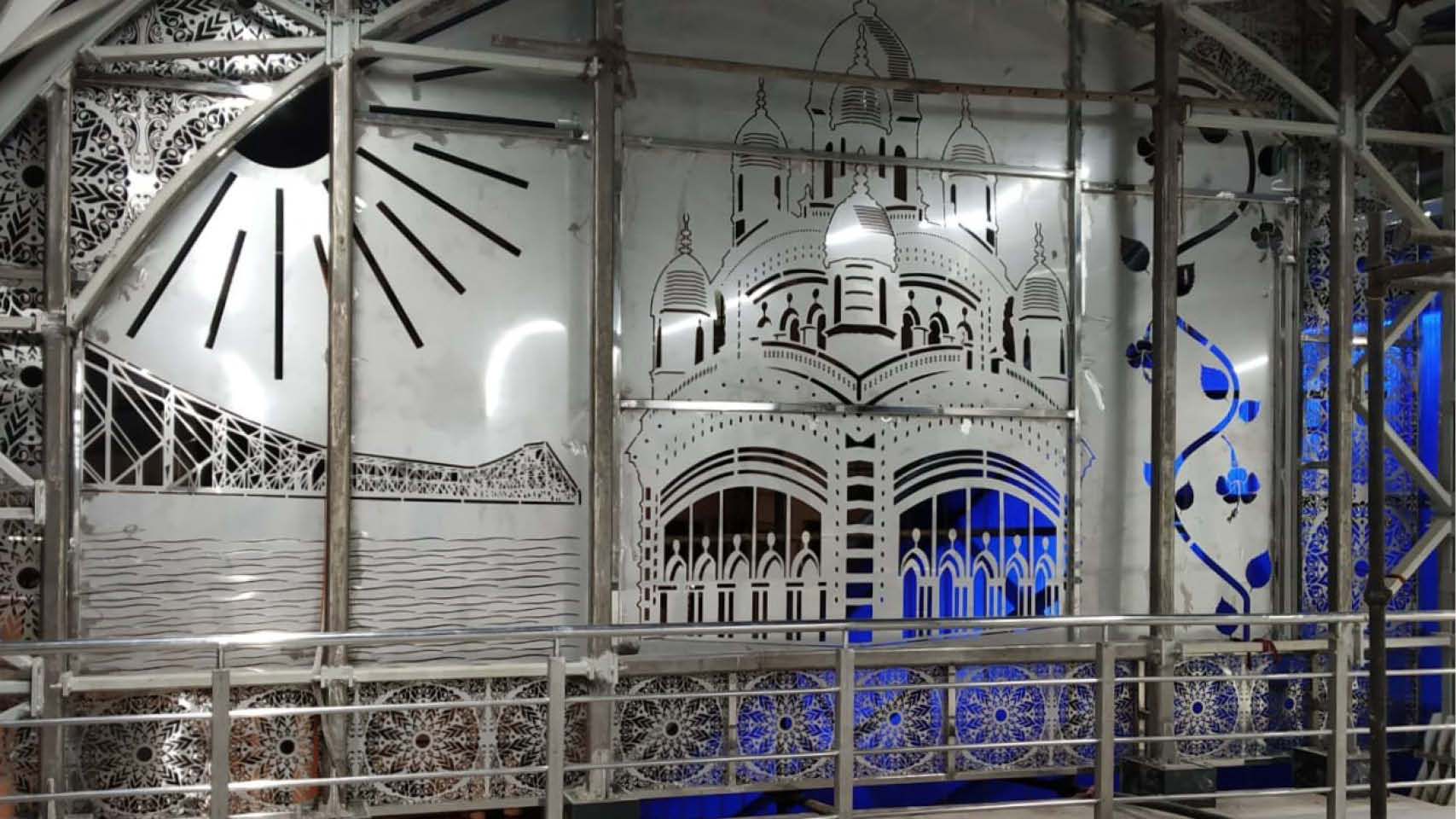

The Dakshineswar Sky Walk in West Bengal is an urban intervention designed to improve traffic and movement leading to the Dakshineswar Kali Temple in Kolkata. The temple is accessed through a single 400 meters long and 10.5 meters wide road, creating a connection between the traffic rotary and the entrance gates of the temple compound.
The project focuses on the primary concern of segregating traffic and pedestrian movements. Further segregation of traffic into motorized and non-motorized has ensured a livelihood for the shopkeepers. To ensure ease of movement, comfort, and safety of the devotees, this seamless connection from the point of disembarkation to the temple gates has been designed. The resulting idea, therefore, aims to transfer both the pedestrian circulation and the shops to an elevated concourse, thereby leaving the ground level space exclusively for traffic, and for providing access to and from the elevated concourse.
The design follows the postulates of Form follows Function, one of the oldest of design philosophies, and has some critical inclusions to induce a dynamic and modular nature. Making the solution contextually responsive, the Skywalk is conceived structurally as a radical formation- a tube mounted on top of a platform supported on two legs. The platform turns and adapts to the street it is laid over, the tube twists and turns in sync with it.
It was, therefore, a conscious decision to break away from the classicism, bringing technology into play, and showcasing art through a long-winded monument of transport. The modernity of the concept found its reflection in the dynamism of its form, a never-ending stream of the faithful finding its reflections in the pulsating waveform.